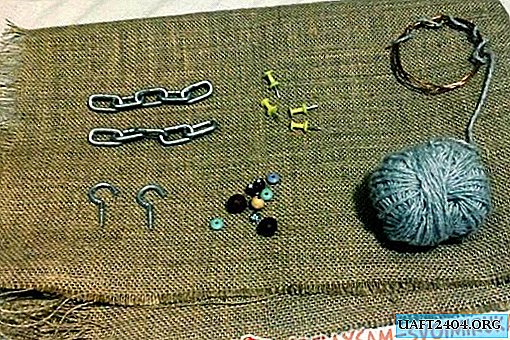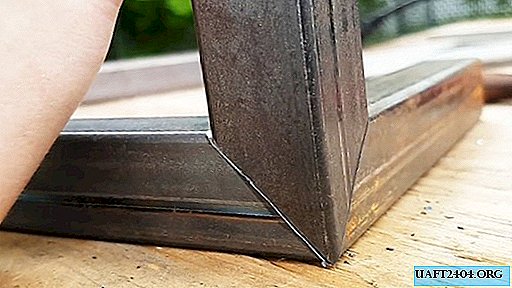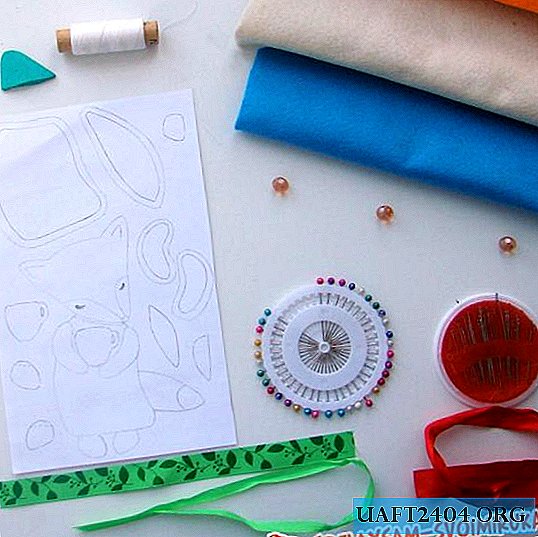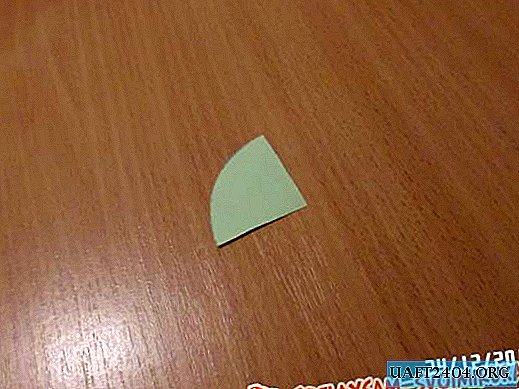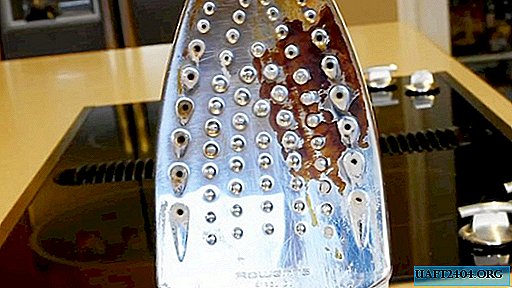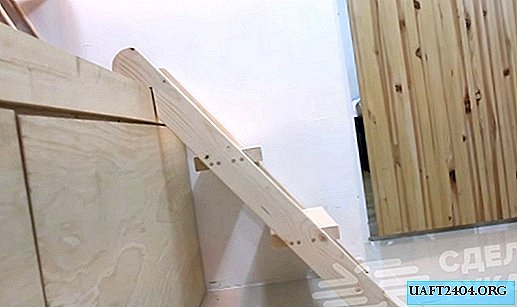
In private homes, the layout is not as simple as in apartments. If your home has a high podium or elevation between rooms, it will be convenient to connect them with a simple compact staircase.
This design is also ideal for bath shelves. The author tells how to independently make a small staircase.
For work, you will need durable boards with a thickness of at least 3.5 cm. Depending on the height of the future stairs, determine the size of the boards.

It’s better to keep the angles the same as in the diagram. This is a convenient and safe tilt, while saving a lot of space. Mark the corners and cut the boards.
The main stages of work
In the next step, make steps of the desired width. Firmly fix all the support boards and mark the location of the steps and their width on them.

Now you need to cut out the grooves in the boards. Steps should enter them tightly. Sandpaper to cut.

Drill four holes on the back of the groove. Tighten with a clamp and insert the step boards into the groove, after pre-processing the joint with glue.
If you have any difficulties, just use a rubber mallet. Now fasten the boards with screws.

You can hide the attachment points using wooden glazing beads. Process them with glue, hammer them into the holes above the screws, and cut off the rest. Sand the wood from above with sandpaper.

The top edge of the planks can be left straight, beveled or cut in a semicircle. The last option will be the safest. If there are small children in the house, they will not get hurt by an acute angle.

It remains to cut a recess at the top of the stairs at a height where it will rest on an elevation. After carefully sand the boards. You can color the wood, treat it with stain or oil. The natural texture of the tree will also look very interesting.

The work is done. Such a strong and reliable ladder will serve you for many years, and it is not difficult to make it.



